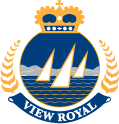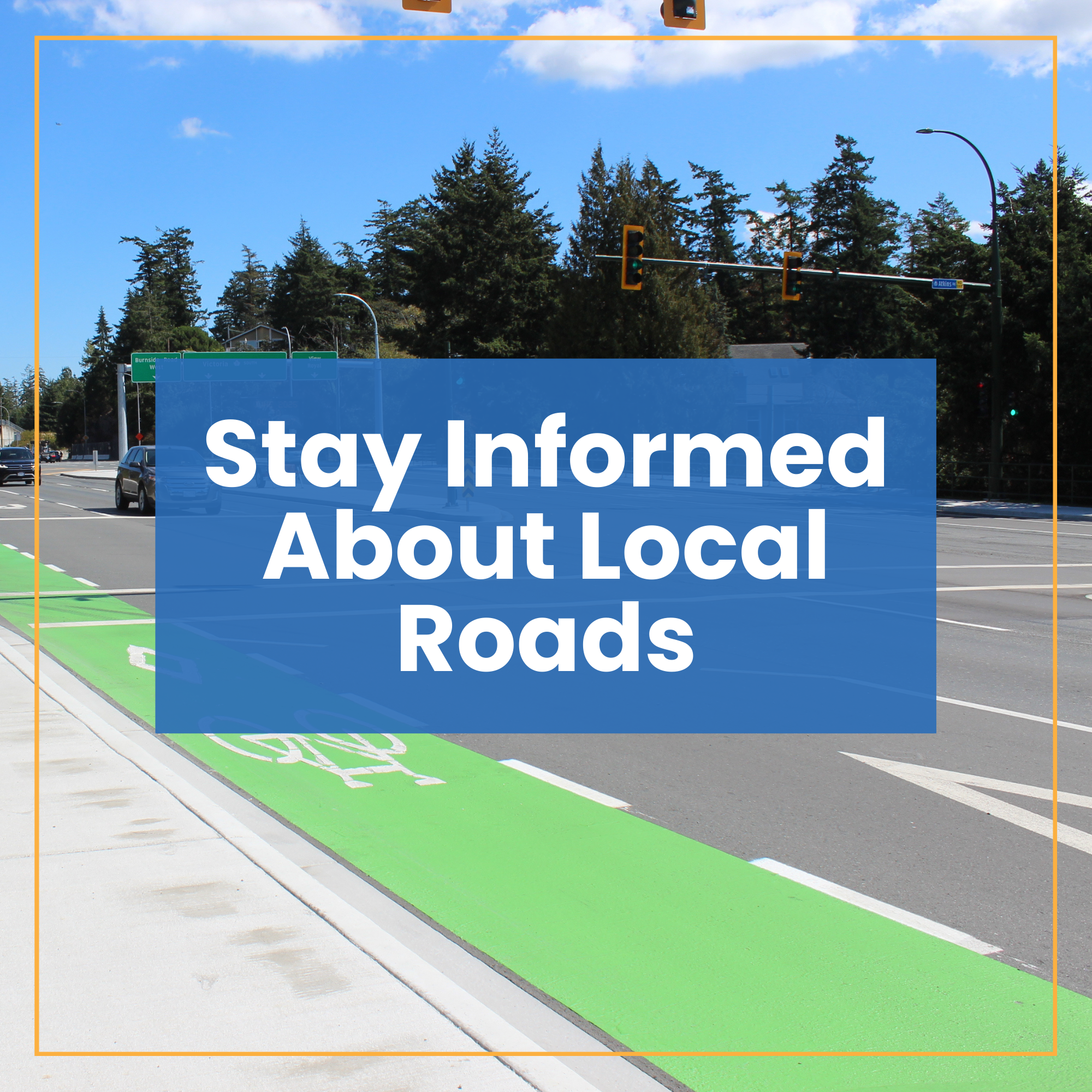Secondary Suites
What is a Secondary Suite?
A secondary suite is a subordinate self contained dwelling unit within a detached residential building or portion of building. The term "secondary suite" is used to describe dwelling type and use by BC Building Code and Town Bylaws. A suite does not consider the occupants (family or not) or if rental income is exchanged.
Secondary suites support housing needs within our community for rentals, multi-generational and assisted living options and can provide homeowners assistance with ownership costs.
View Royal supports two types of secondary suites. The first are "Type 2" secondary suites which are suites that were issued permits before September 1, 2007 as pre-existing units that were not inspected for BC Building code compliance. The second are secondary suites that have been created through building permits to ensure current BC Building code compliance.
Where are Secondary Suites permitted in View Royal?
Secondary suites are allowed as a use in most residential zones that permit a single-family dwelling. Properties within a zone that allows secondary suites must also meet all Zoning Bylaw and BC Building Code requirements. It is important to note that some properties within a permitted zone may not be able to meet these requirements and therefore are not eligible to have a secondary suite.
To determine the zoning of your property, please refer to the Zoning Map.
New Secondary Suites
All new secondary suites are required to be installed through a building permit to ensure compliance with the BC Building code and Town bylaws. Requirements for all secondary suites are described in the following sections of the Zoning Bylaw:
- 4.1 - Secondary Suites
- 4.2 - Home Occupation
- 5.8 - Secondary Suite Parking
- 5.10 - Parking and Loading Schedule
Follow the link for more information on obtaining Building Permit to install a secondary suite.
Type 2 Secondary Suites
As Type 2 Secondary suites are suites that were issued permits before September 1, 2007 as pre-existing units that were not inspected for BC Building code compliance, owners are required to renew their annual Type 2 Secondary Suite Permit each year before March 1st. The annual renewal fee is $100.00
If a homeowner of a Type 2 suite obtains a building permit for works that would bring the existing secondary suite into compliance with the current BC Building Code, once complete, that suite would no longer be required to maintain an annual permit or pay any further renewal fees.
Annual Renewal Process
The annual renewal is done by completing and submitting the Secondary Suite Renewal Form and renewal fee. This can be done in person at Town Hall, by mail, or by deposit in the Town Hall drop slot (just left of the main doors)
What happens if I miss the renewal deadline?
Type 2 permits that are not renewed before March 1st will be considered lapsed. Should your permit lapse, you will be required to obtain a building permit for any works required to deem your suite compliant with the current BC Building Code.
New homeowner with a Type 2 secondary suite?
If you purchased a home that has a Type 2 secondary suite permit, please contact Building Services at buildingpermits@viewroyal.ca or 250-708-2256 to update the permit holder information.
Decommissioning a Secondary Suite
If you plan to permanently remove the secondary suite from your dwelling, a Part 9 Minor Projects building permit is required.
Frequently Asked Questions
How do I confirm if a suite is permitted "legal"?
Confirmation can be obtained by contacting the Building Department at buildingpermits@viewroyal.ca.
How many secondary suites can I have?
A homeowner is permitted to have one secondary suite within the principal building.
Can I have a secondary suite in a separate building on my property?
Those dwelling units are referred to as Garden Suites.
Can I rent my suite out on a short-term basis?
Secondary suites are not permitted to be used as vacation rentals and must be occupied for a period of no less than 30 days.
Contact
- Building Services
buildingpermits@viewroyal.ca
250-708-2256


